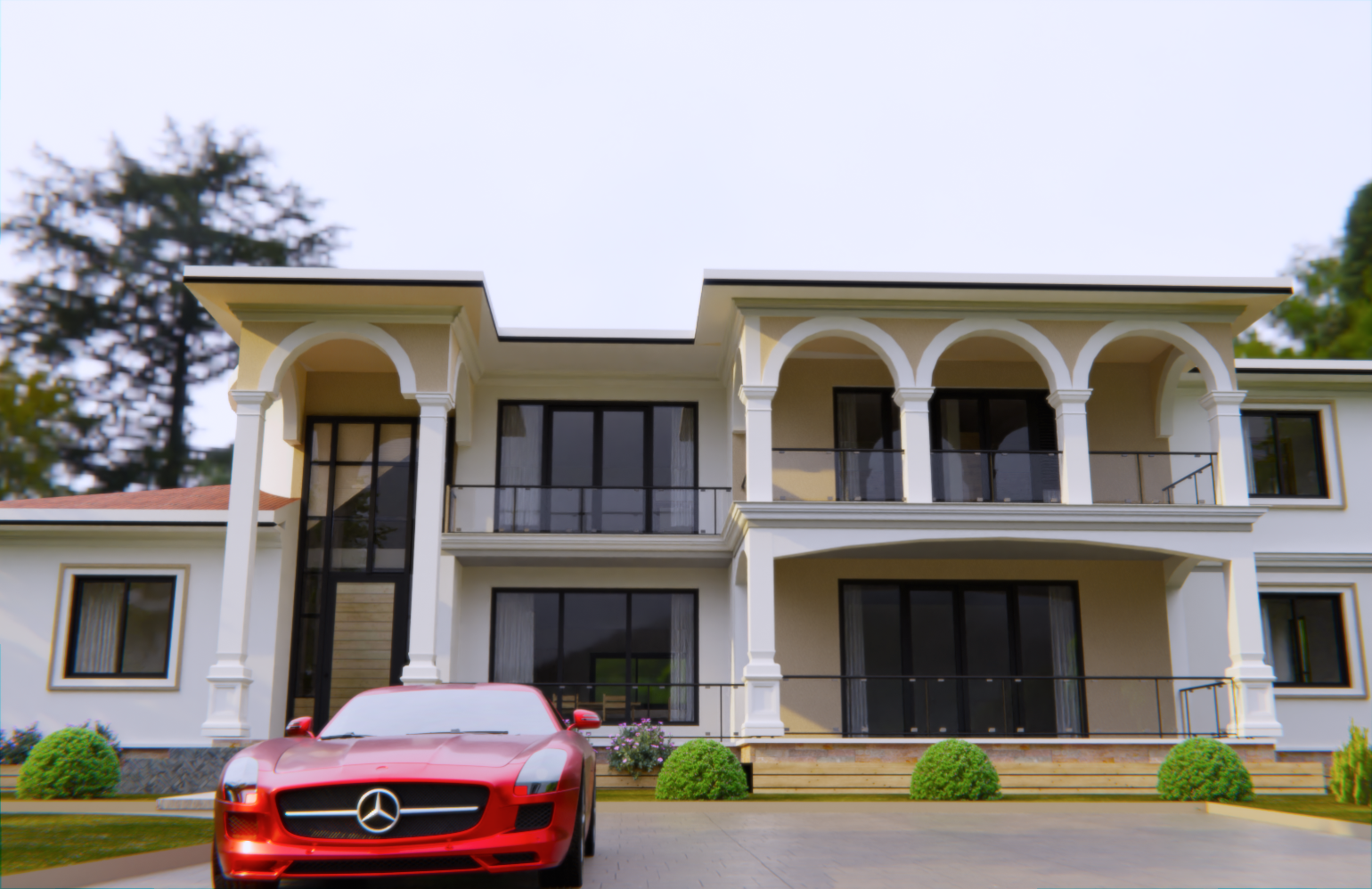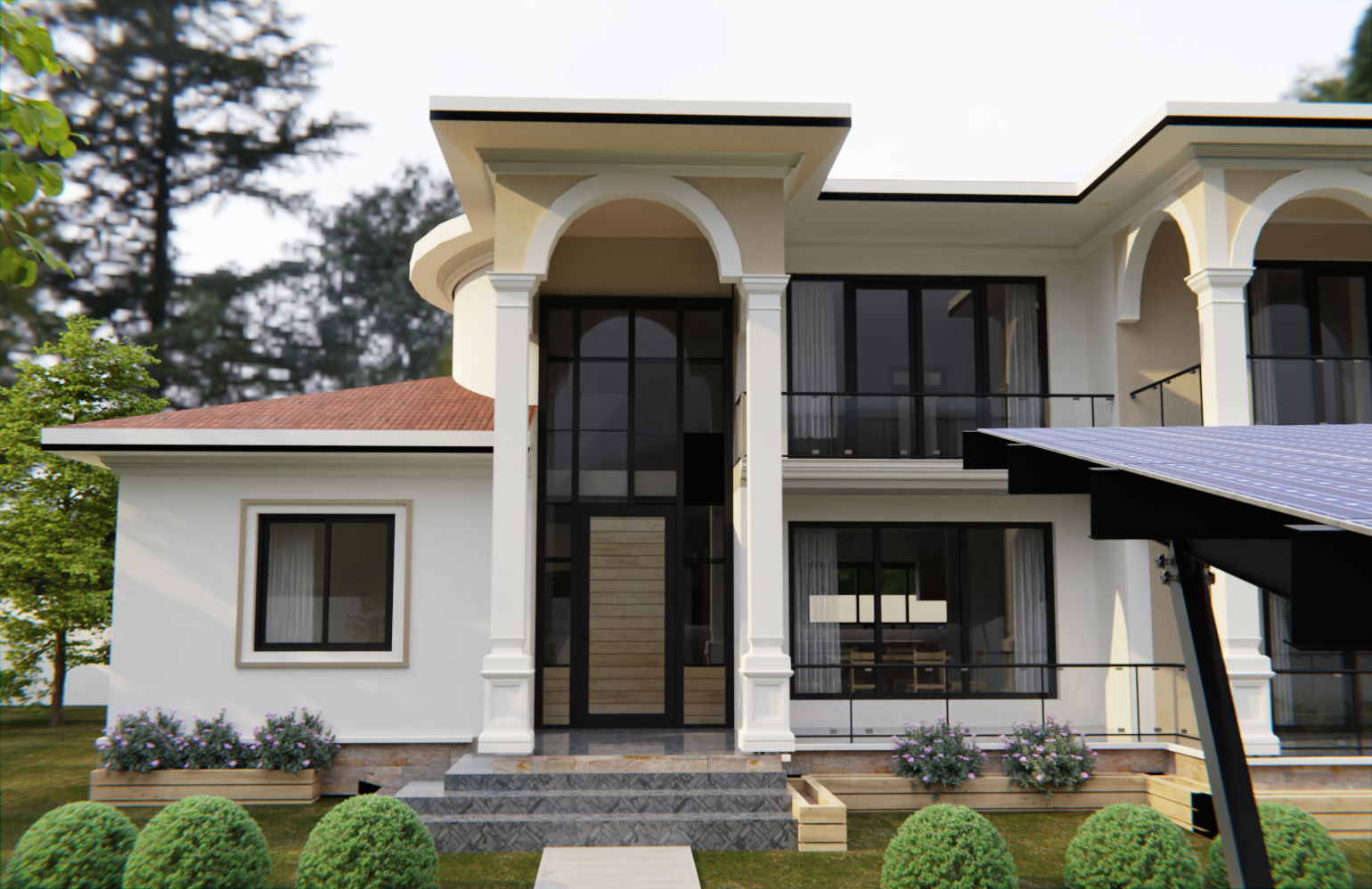The Garuga Residential (Design)
The Garuga Residential Project is a blend of classical style and modern luxury. Inspired by the unique preferences and lifestyles of our clients, this project balances functionality and aesthetics. By integrating contemporary design elements with existing structures, we create a harmonious and visually appealing living space.
This project unfolds in three phases, starting with facade remodeling and partial landscape design to enhance the exterior's appeal. Using 3D visualization, we brought new life to the facade and integrated nature seamlessly into the built environment.
The second phase focuses on strategic enhancements, such as extending the dining verandah, remodeling the grand entrance, and adding features like a vertical window and a new door for the laundry room. Key living spaces, including the master bedroom and kitchen, were redesigned for a better spatial layout and elevated living experience.



