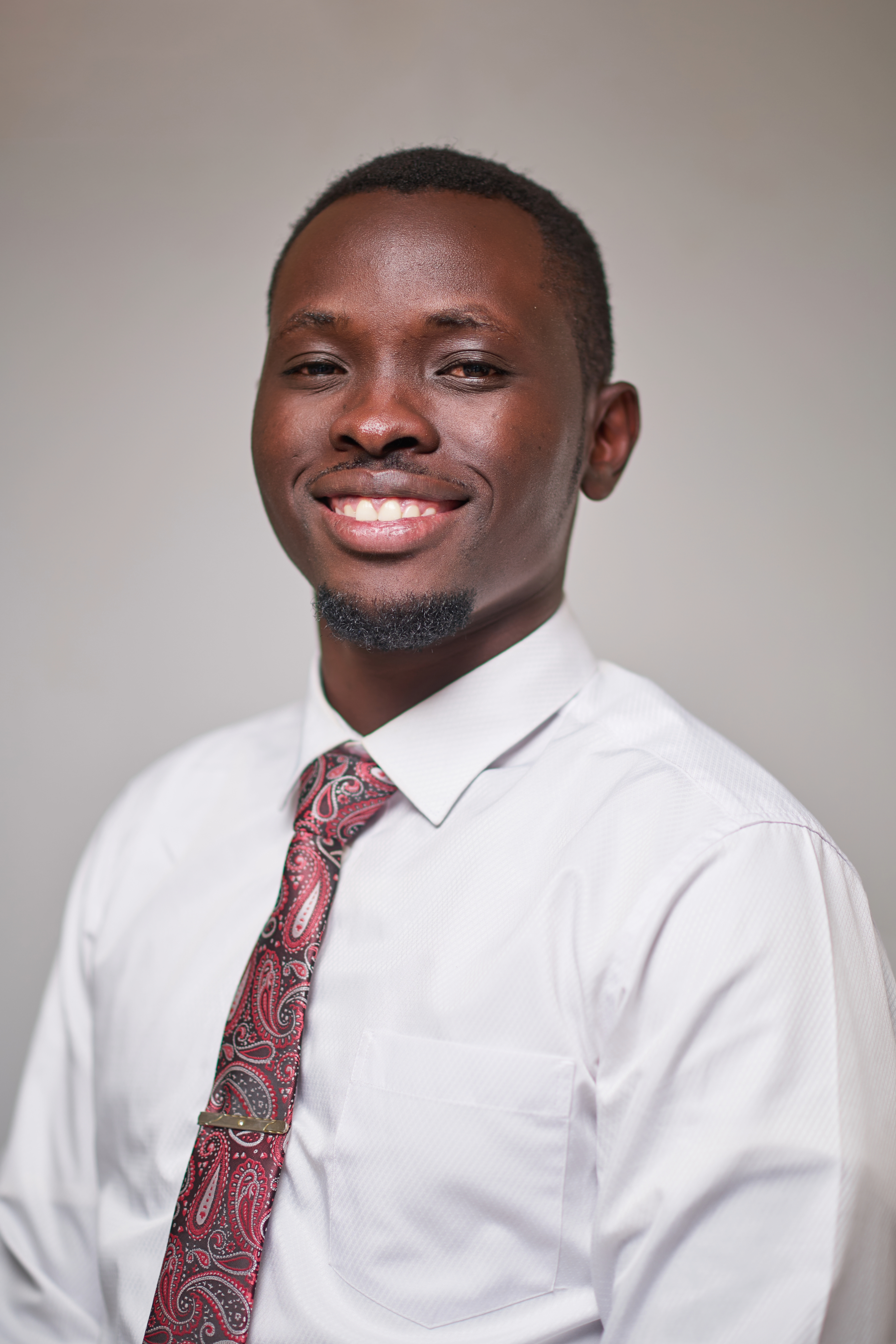To make the visualization of spaces interactive, immersive, and accessible to everyone in Africa
To transform Africa's built environment with innovative visualization solutions, boosting collaboration and accuracy, and delivering sustainable, community-focused projects that meet customer needs
Taza-Fasi Company Limited is digitalizing the built environment by leveraging virtual reality, augmented reality, and virtual tours. The name Taza-Fasi originates from two Swahili words, "Tazama Nafasi," meaning to envision spaces.
The choice of Kiswahili strengthens the company's vision to expand across East Africa and Africa at large. The company was founded by two architects who aimed to give African architecture an identity by empowering people to visualize spaces in both pre-constructed and constructed environments.
The notion is that Africans believe by seeing, hence they would be able to have better housing and get exposed to different housing techniques.
Our experts

OTIM CHRIS HAM
Co-Founder and Team lead Innovation, Research and Development Lead
OLARO PASCHAL
Co-Founder Growth and Marketing Lead
KHAKA MARVIN DOSAJ
Co-Founder Design and Build Lead
WHAT WE DO

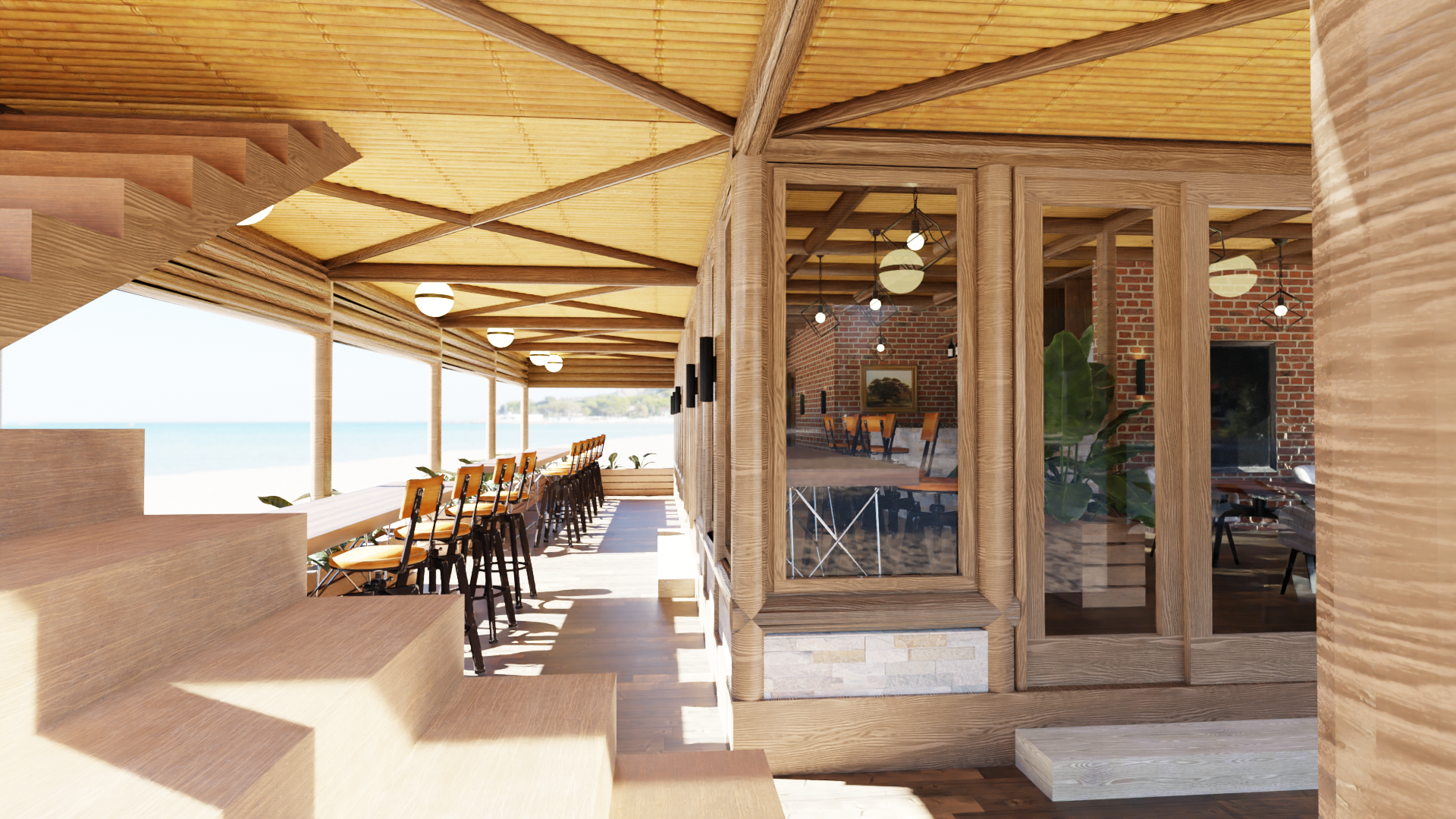
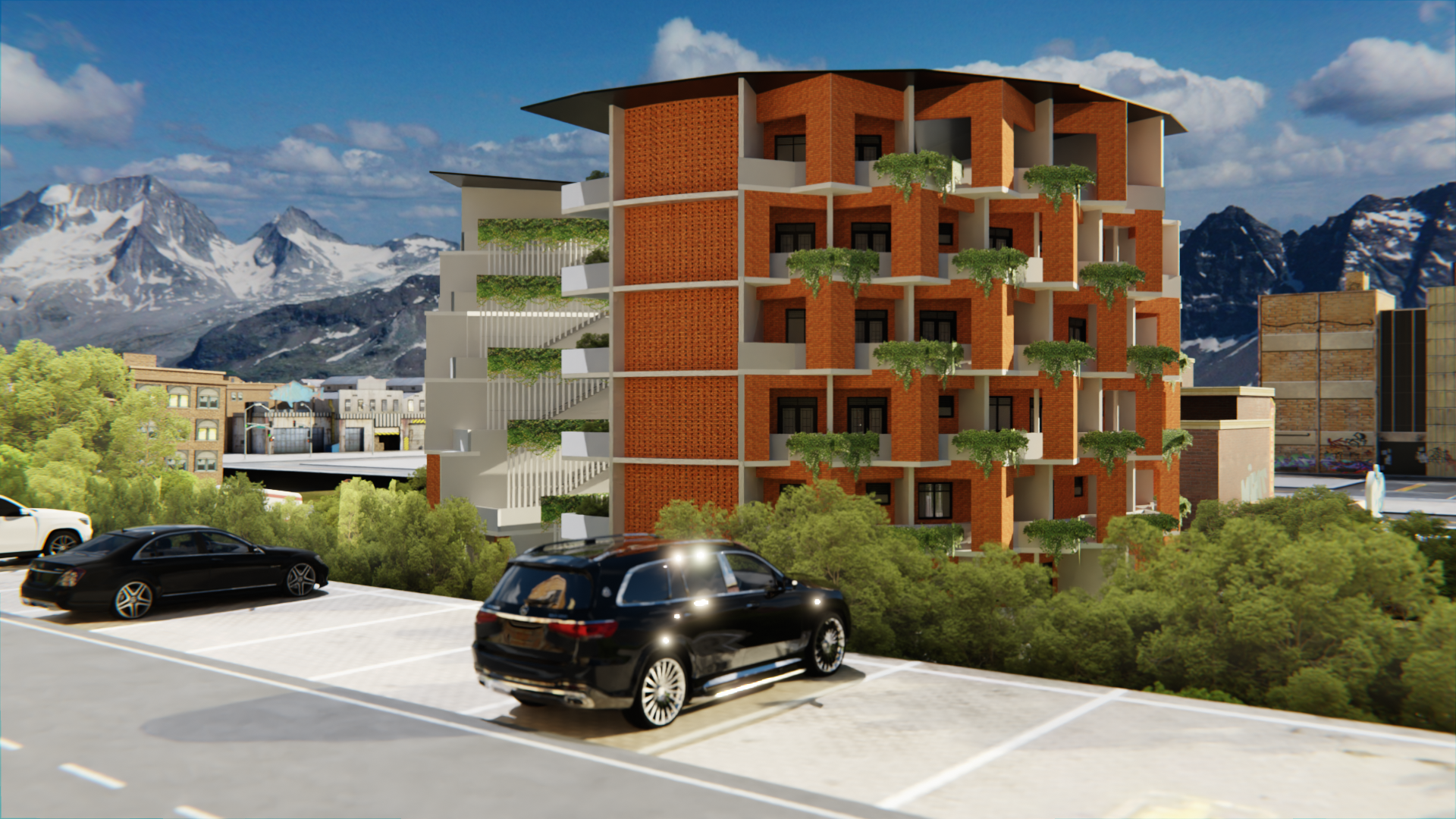
Our Story

2024
EPS Housing (Visualization)
We partnered with EPS Housing Technology Ltd to bring four unique projects to life for NSSF and National Housing Uganda. EPS Housing Technology Ltd uses Expanded Polystyrene (EPS) as a key material for walls and floors in various building types. Our goal was to help them showcase their innovative designs in a way that is easy to understand and visually compelling.
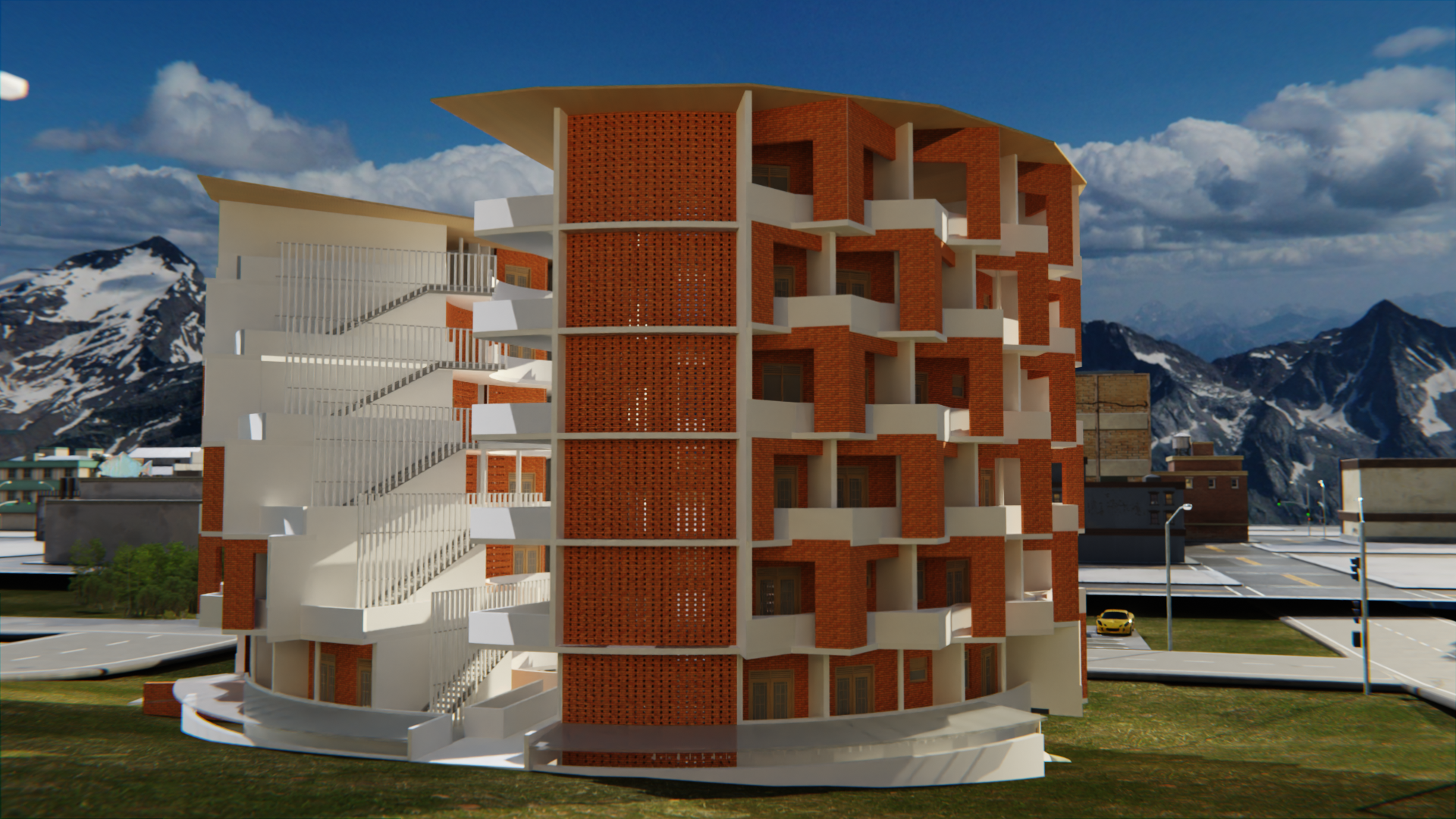
2023
The Garuga Residential (Design)
The Garuga Residential Project is a blend of classical style and modern luxury. Inspired by the unique preferences and lifestyles of our clients, this project balances functionality and aesthetics. By integrating contemporary design elements with existing structures, we create a harmonious and visually appealing living space.
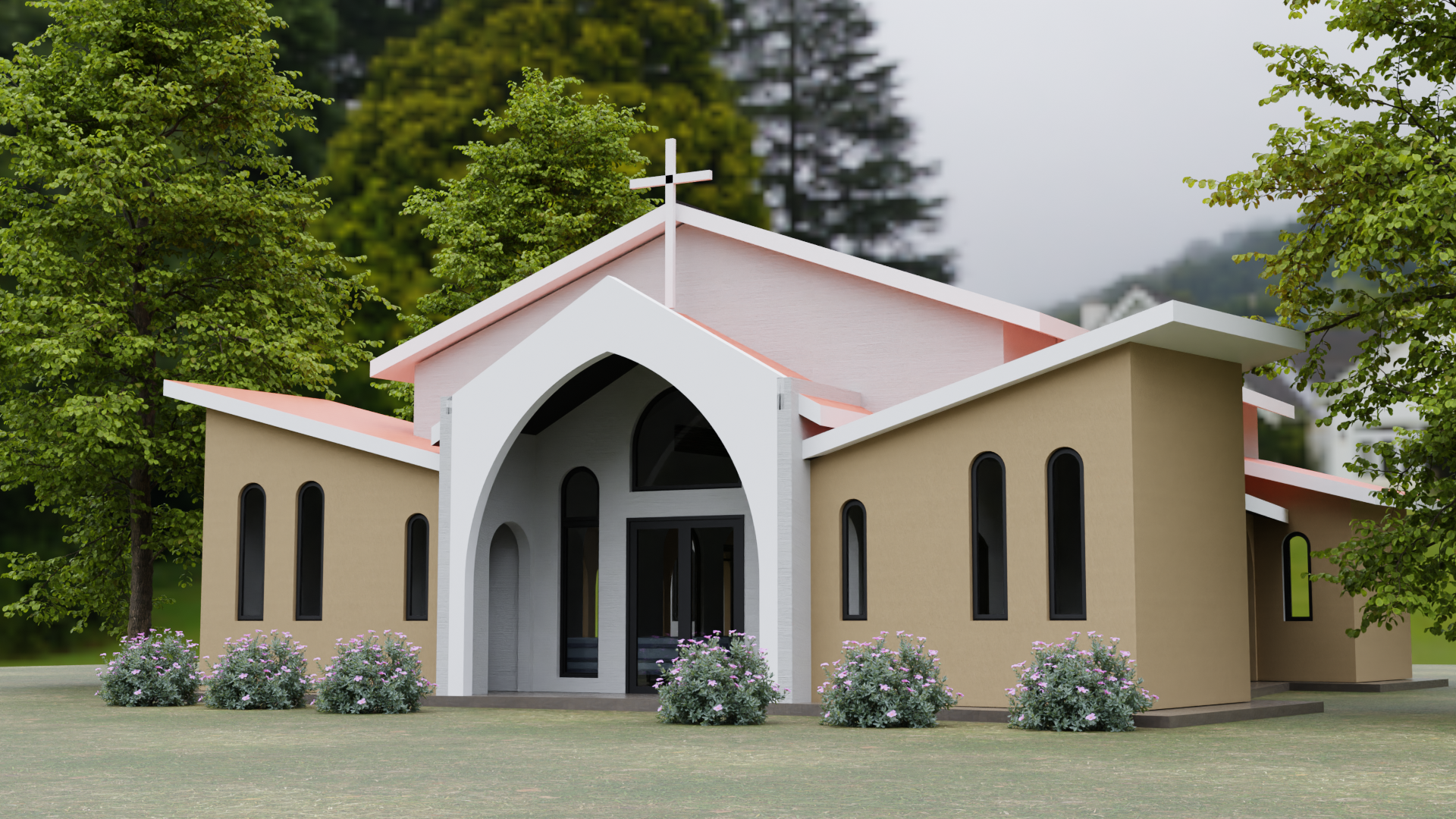
2023
The Adaptable Housing (Design)
Inspired by the need for flexible and inclusive architecture, the Adaptive Residential Housing Project aims to provide sustainable housing solutions in Kirombe A, Nakawa-Kampala. This project addresses the housing needs of 110 residents, offering a mix of single-family homes and multi-family apartments to accommodate various demographics and income levels.

2023
The Alinga Church (Design)
The Alinga Church Project in Amolatar District is a testament to the vision of the late Rev. Acana Joel, who aimed to create a vibrant community space. Designed to meet the spiritual needs of 100 congregants, the church features a vestry, offices, congregation area, storage, and altar.
