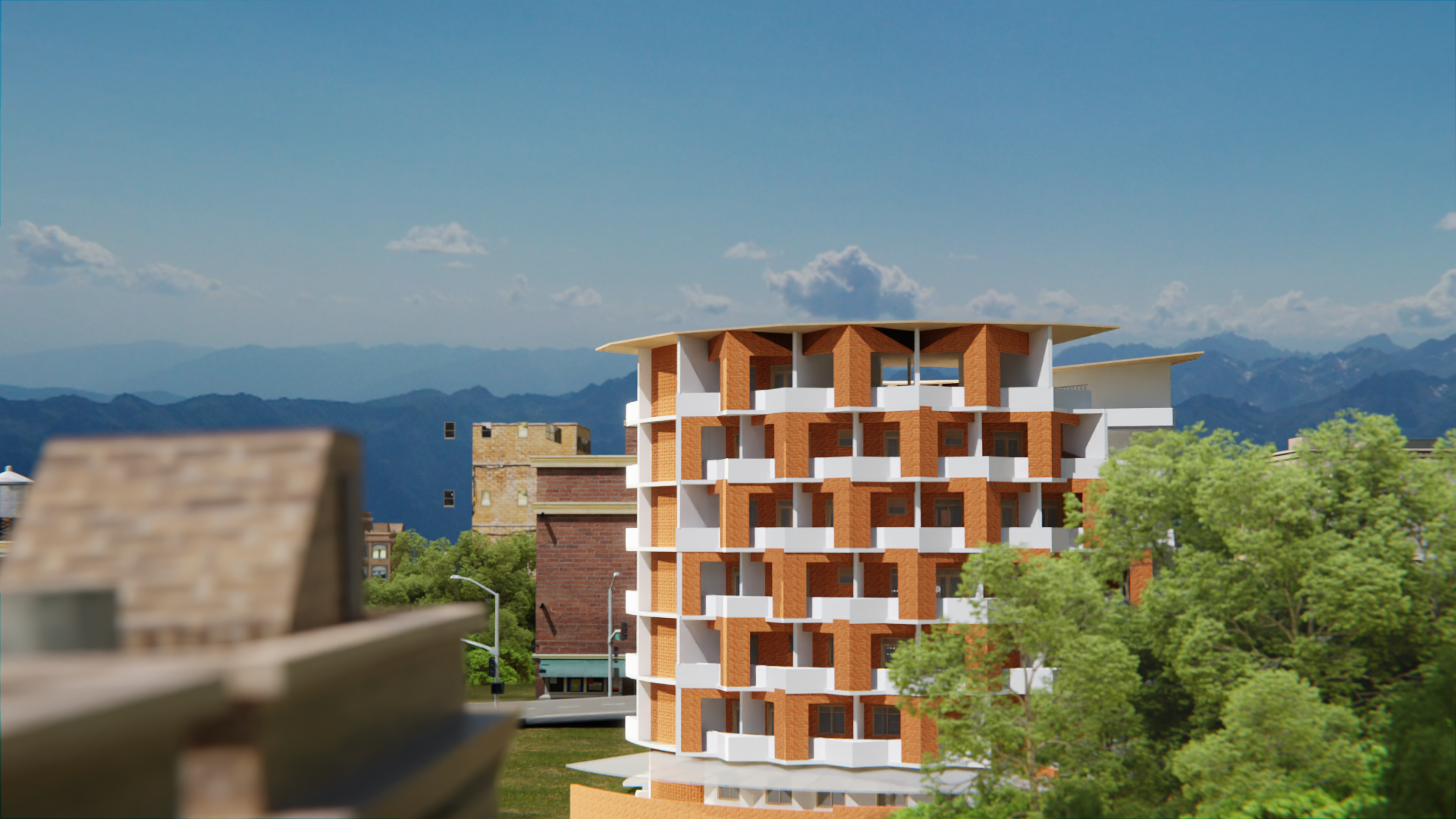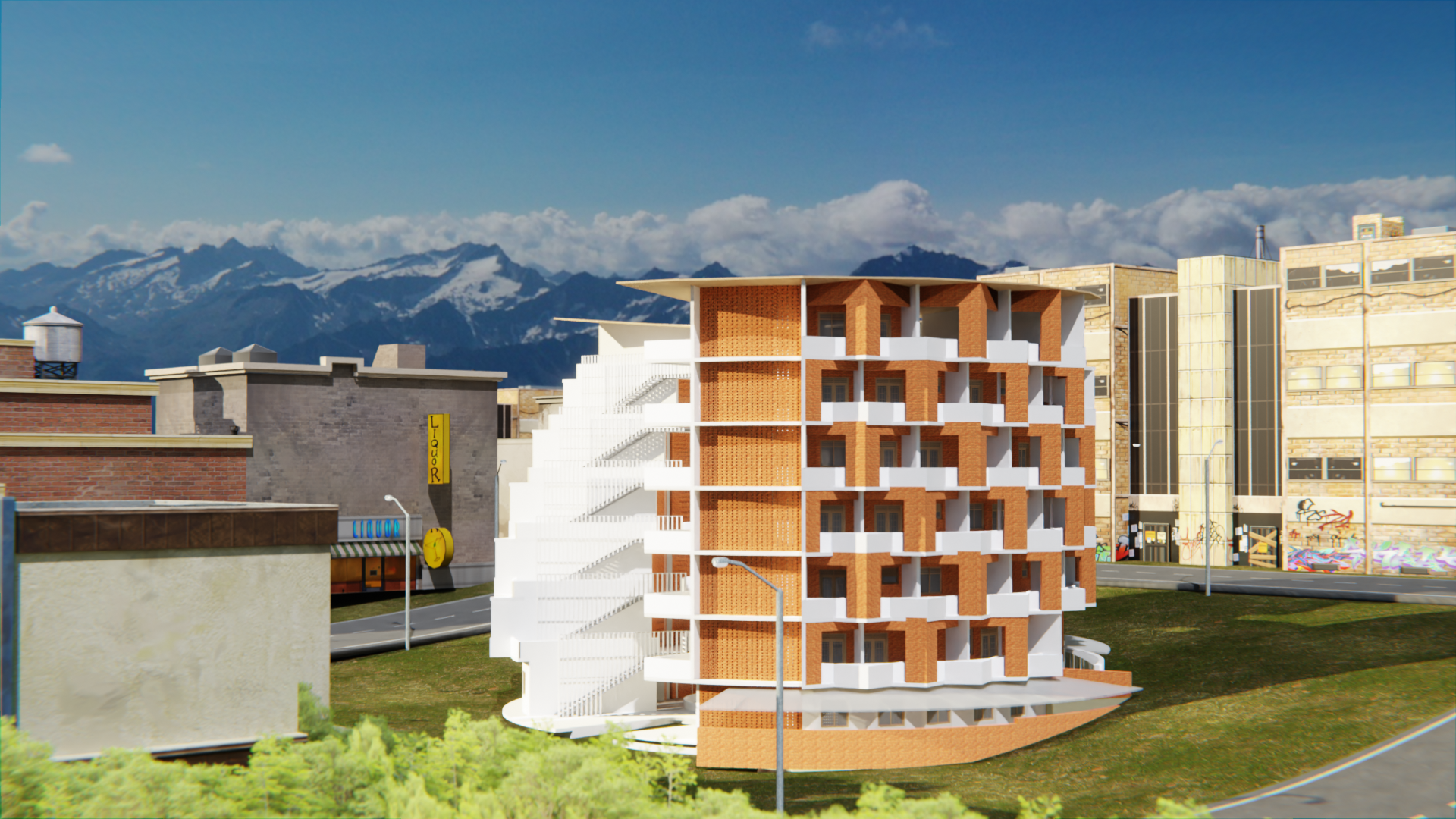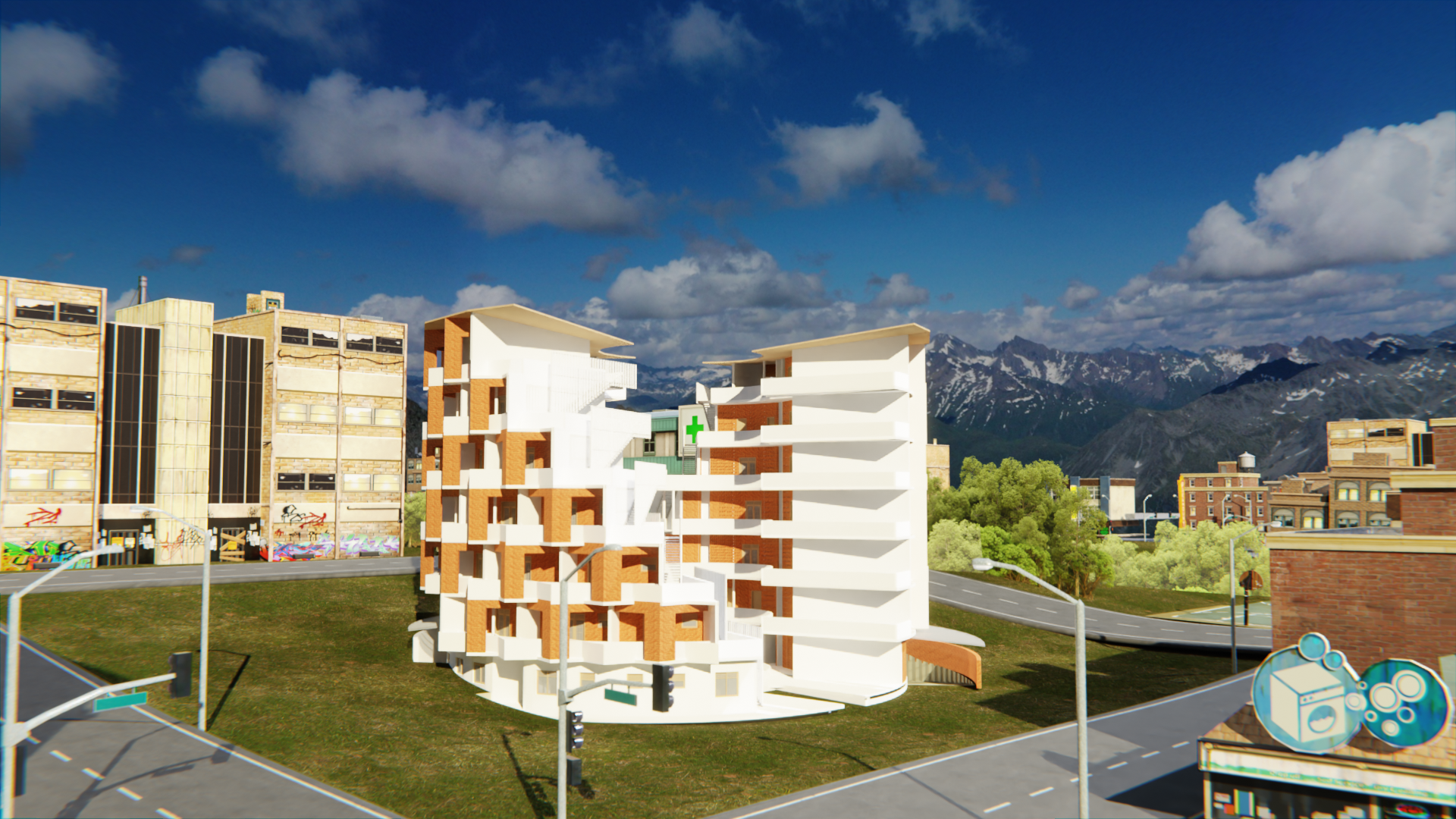The Adaptable Housing (Design)
Inspired by the need for flexible and inclusive architecture, the Adaptive Residential Housing Project aims to provide sustainable housing solutions in Kirombe A, Nakawa-Kampala. This project addresses the housing needs of 110 residents, offering a mix of single-family homes and multi-family apartments to accommodate various demographics and income levels.
Our design philosophy focuses on flexibility, affordability, and social cohesion. Housing units are multifunctional and adaptable, allowing for changes without significant modifications. Communal spaces like green areas and community centers promote social interaction and improve the quality of life for residents.
Spanning 2,371 square meters, the project maximizes space utilization with a modular design approach. Essential infrastructure, including roads, water supply, and sanitation systems, supports the community's needs, ensuring a comprehensive and sustainable living environment.



